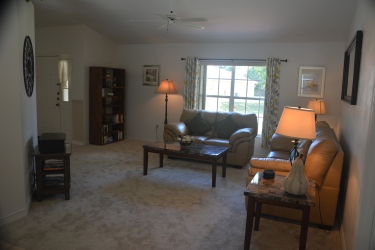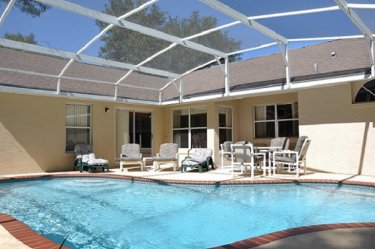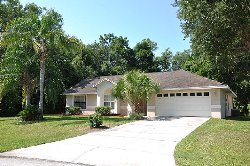|
Location map
|
|
The map shows you the position of the property in relation to the surrounding area. To view the actual location of the property use the tools on the map to zoom in and then you can switch to the satellite mode to see the actual property.
|
|
Picture album
|

Main Lounge for relaxation 
Pool and deck area |

Second Lounge 
Master Bedroom with ensuite |

Bedroom 2 
Bedroom 3 |

Bedroom 4 
Kitchen and Breakfast Area |

Pool Area 
Private Rear of Property |

View of Development 
On Site Tennis Court |

Front of Villa 
Communal Pool |

Development Entrance 
Dining Area |

Secluded Rear of Property 
Pool Area |

His and Hers 
Guest Bathroom |

Main Lounge 
Lounge 2 |
|
|
