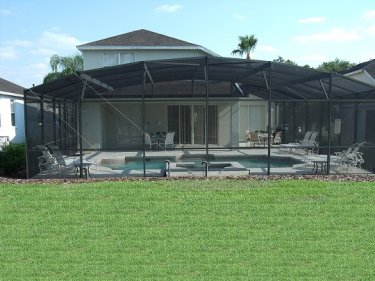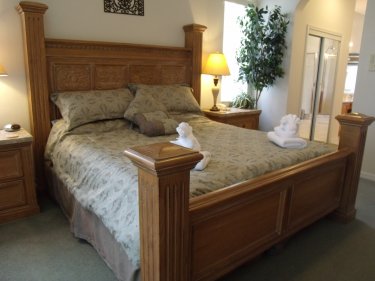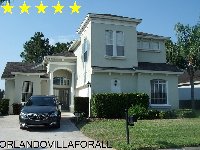28ft Pool, pool toilet, outdoor shower, Games Room,WiFi
This Luxury 2950 Sqft Villa is a former show home which showcases all the developer's upgrades, furnished with premium quality furniture and maintained to a high standard. It is on a large plot that has no rear neighbours and has been planted at the back with pine trees and shrubs. The villa is fully air-conditioned with a dual-zone system to enable the temperature for the upstairs and downstairs to be set at different temperatures. There are five full bedrooms each fitted with a remote controlled thermostatic ceiling fan/light, three full bathrooms and two half baths. Outside there is a fully screened substantial recently refurbished 1200 sqft pool deck which has seating for eight along, 6 high end Carter Grandle loungers each with their own side table, a large covered lanai with lighting and ceiling fan offers welcome shade whilst the pool and remaining pool deck enjoys the sun all day. A stainless gas BBQ with side burner to enjoy alfresco dining using the high grade outdoor dining ware. There is a fitted child safety fence and the added bonus of a poolside toilet and new for 2014 outdoor thermostatic pool deck shower with 10� hansgroche rainfall head. The sparkling, 28-foot pool (one of the largest on Calabay Parc) has fan sprays and streamers to add to the fun.. There is also a large 5ft Jacuzzi/spa with waterfall. The Pool heater has recently been upgraded to a high power Gas Dual Zone Heater which can increase the temperature in the spa from 70� to 95� within approximately 5 minutes. Both the Pool & Spa have recently been upgraded with mood lighting for those night-time dips or to add to the ambiance whilst soaking in the spa & listening to music on the in-house intercom system via the speaker on the deck area. There is also a newly remodelled bespoke fully air-conditioned 450Sqft Games Room with wood flooring.
Kitchen and Living areas:
Fully equipped kitchen (all new high quality dinner/flatware pans and utensils) with corian work surfaces & breakfast bar. Cordless phone. Separate indoor utility with washer and gas dryer, half bath in foyer. Formal dining area with sliding doors to pool. There is an inter-room intercom/music system throughout the house with the main control situated within the living area. The open plan layout and galleried ceiling downstairs makes the Villa light and airy. There is a 46 inch flat panel TV in living room, flat panel TVs in every bedroom, Blue-Ray DVD player, new 6ft ceiling fan with centre light, sliding doors to pool deck. The Villa is fitted with a modem and wireless router for free high speed WIFI internet access and free continental USA/Canada phone calls. Separate study area with desk and chair.
Downstairs - Master Bedroom One � recently re-modelled and repainted, upgraded to a Drexel Heritage solid oak King-size bedroom suite with travertine tops to the two night stands and dresser with mirror, new high quality box spring and mattress and bed linen. Private pool access, flat panel TV, mirrored closet with hotel quality safe with room for up to a 17� widescreen laptop, thermostatic remote controlled ceiling fan/light and phone. En-suite bath with corian double vanities, large Roman tub, separate large shower with new 10� hansgroche rainfall shower, and private water closet.
Upstairs Bedroom Two � re-modelled, repainted and upgraded american queen-size solid wood bedroom suite with pillow top mattress, two night stands, dresser with triple mirror and a chest of drawers, built-in wardrobe Flat panel TV. Remote controlled thermostatic ceiling fan/light.
Upstairs Bedroom Three � Two single beds, dresser, night stand, flat panel TV & DVD player. Built-in double wardrobe. Remote controlled thermostatic ceiling fan/light.
Upstairs Bedrooms Three and Four share the third bathroom which has a tub with shower over, corian double vanities, and water closet.
Bedroom Four � Two single beds, dresser, night stand table, flat panel TV & DVD player. Built-in double wardrobe. Remote controlled ceiling fan/light.
Upstairs Bedroom Five � American queen-size solid oak bedroom suite with pillow top mattress, two night stands, and armoir. Built-in double wardrobe. Flat panel TV. Remote controlled thermostatic ceiling fan/light.
Games Room - A bespoke 450 Sqft air-conditioned, wood floored room equipped with a 9ft Robertson pool table and upgraded Foosball table with weighted players, a shuffleboard table and the recent addition of a Rhino Air Hockey Table.
Beautiful Calabay Parc is a prestigious development of executive homes ideally located close to Disney on Highway 27, only 2.5 miles from Exit 58 on I-4. It is quiet and well-maintained and is situated in a conservation area. The wide streets and variety of architectural styles make this a perfect location for all the family to enjoy a relaxing holiday whilst still being within easy reach of all the major attractions. It is approximately 12 minutes drive to Disney World main gate, 35 minutes to Legoland and 25 minutes to Sea World and Universal Studios, 35 minutes to Orlando International Airport. The Atlantic coast can be reached in a little over an hour, where you will be able to visit the Kennedy Space Center, Florida�s oldest town of Saint Augustine and the world-famous Daytona Beach. The powder white sands of the beautiful Gulf coast to the west are just over an hour away. There are many excellent golf courses within easy reach � 5-minute drive to the new 36-hole championship course at Champions Gate, and easy access to the three signature courses at Reunion Resort. New multi-million dollar retail center at Posner Park is only 3 miles away � providing lots more shopping, dining, cinemas, etc., close to the villa. Public Supermarket, gas station, and Wal-Mart Supercenter nearby.
























