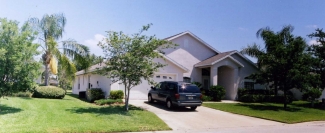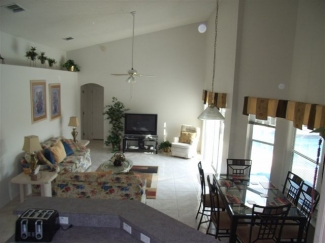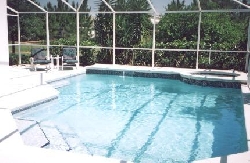|
Location map
|
|
The map shows you the position of the property in relation to the surrounding area. To view the actual location of the property use the tools on the map to zoom in and then you can switch to the satellite mode to see the actual property.
|
|
Picture album
|

905 front 
Family Room & Breakfast Bar/Nook |

Kitchen/Family Room 
Formal Lounge/Formal Dining Room |

Rear Garden 
Pool & covered Lani |

Jacquzzi & Pool 
Formal Dining Room |

Kitchen 
Master Bedroom |

Twin Bedroom 
Pool |

Pool Bathroom 
Open Rear Aspect |

Floor Plan 
Location Map |
|
|
|
|
|
|
|
|
